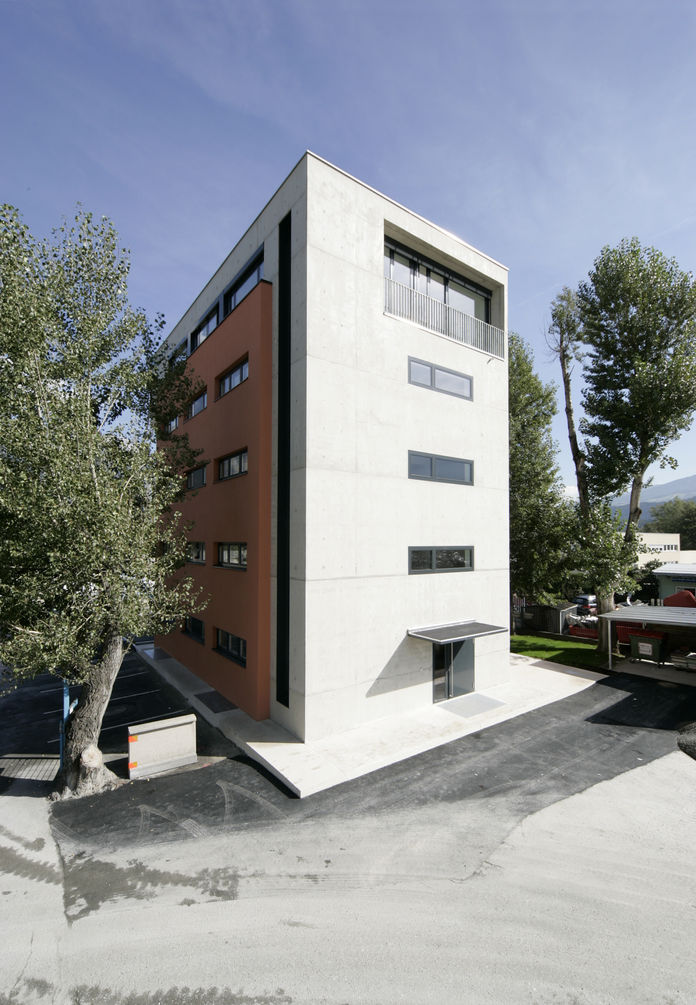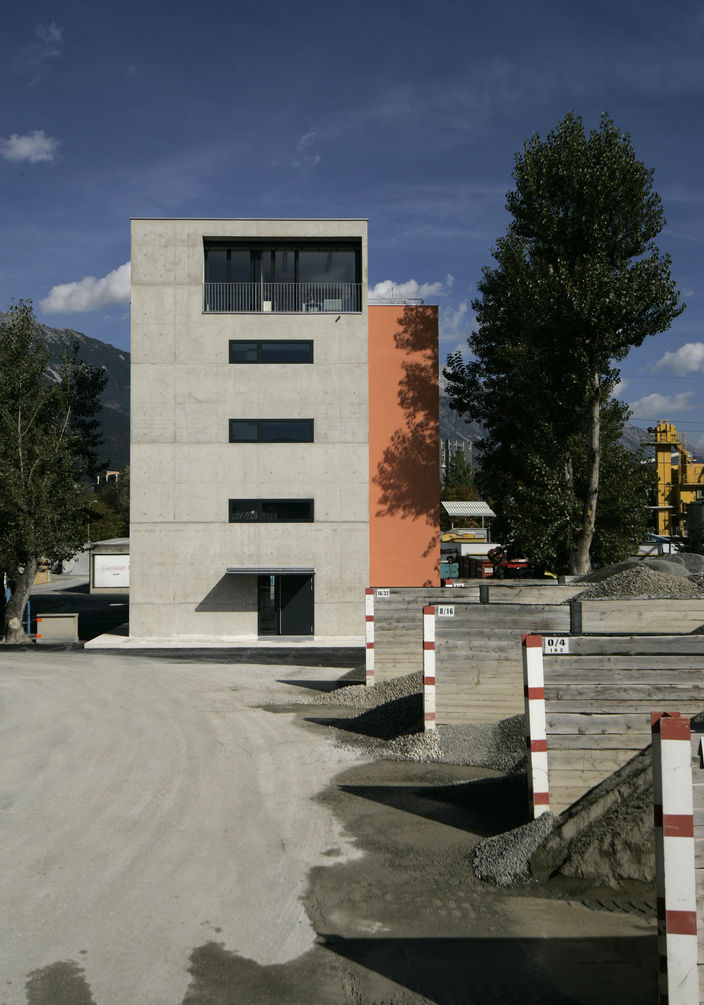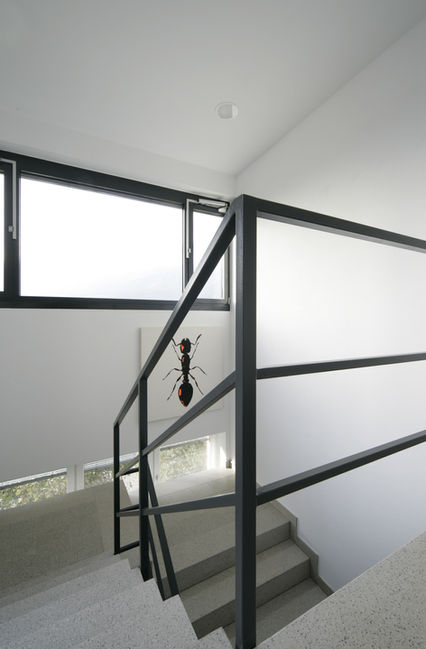
INNSBRUCK, ÖSTERREICH
BÜROGEBÄUDE
FRÖSCHL - KRENN
Neben der Generalsanierung und diversen Adaptierungsarbeiten des viergeschossigen Bürogebäudes besteht die Aufgabe für die Architekten in der Schaffung von Büro und Besprechungsräumlichkeiten für die Firmenleitung. Dem alten, verputzten Baukörper wird ein Winkel aus Sichtbeton angestellt, dessen Vertikalschenkel den neuen Aufzug entlang des bestehenden Stiegenhauses im Südwesten beinhaltet. Der Winkel reagiert an der Südostseite auf die Grundstücksabstandsbestimmungen wodurch sich eine Dachterrasse vor dem Empfangs- und Wartebereich anbietet. Das Chefbüro und der Besprechungsraum sind ebenfalls raumhoch verglast, durch den vorgezogenen Reinigungsbalkon samt Flügelmauern und Vordach wird das imposante Bergmassiv nördlich von Innsbruck und Hall umrahmt.
AUFTRAGGEBER
OVIS GMBH
TYPOLOGY
BÜRO & GEWERBE
STATUS
FERTIGSTELLUNG 2015
STANDORT
HALL IN TIROL, ÖSTERREICH
FOTOS
BIRGIT KÖLL
PUBLIKATIONEN, AUSZEICHNUNGEN
ARCHITEKTUR BAUEN + HANDWERK TIROL 2008
TT FEBRUAR 2013

















