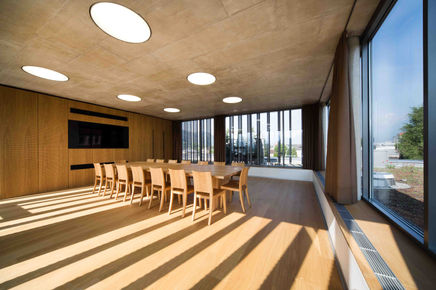
HALL IN TIROL, ÖSTERREICH
DACHBOX HALLHAUS
Für die Geschäftsleitung der Firma Fröschl sollte ein Konferenzraum mit Freibereich konzipiert werden. Der Baukörper wurde zurückspringend von der bestehenden Attikakante allseitig verglast ausgeführt. Die Ost- und Westseite wurde mit einem Tageslicht gesteuertem Sonnenschutz aus Streckmetall ausgeführt. Dadurch entsteht eine ruhige einheitliche Dachbox. Dasselbe Material begrenzt die Terrasse. An der Südseite bildet ein tiefes Vordach den notwendigen Sonnenschutz, und gibt Platz für einen überdachten Sitzbereich. Die Boden- Wandbereiche sowie die Möbel im Innenbereich sind in Eiche Massiv ausgeführt. Im Außenbereich wurde aus Creativbeton der Boden sowie die Outdoormöbel und Pflanzengefäße gestaltet. Architektur: Roeck Architekten in Innsbruck















