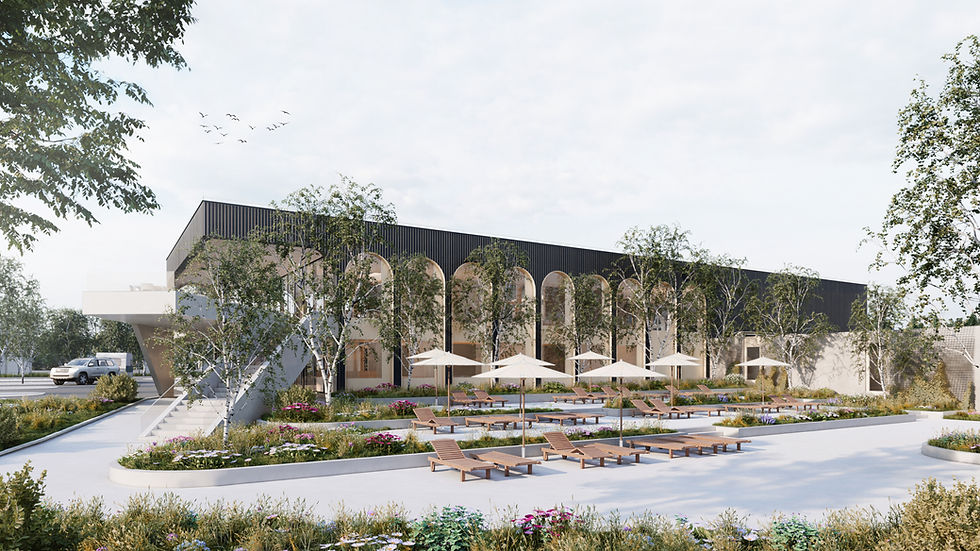
LUTZMANNSBURG, ÖSTERREICH
MULTIFUNKTIONSGEBÄUDE
Das Thermenhotel All in Red in Lutzmannsburg wird zu einem auf Familienresort erweitert und soll künftig unterschiedliche Übernachtungsmöglichkeiten und Freizeitaktivitäten anbieten. Das Architekturbüro ROECK Architekten aus Innsbruck wurden mit dem Entwurf für die neue Ferienanlage beauftragt.
EINE HOMMAGE AN DIE ARKADEN DES SÜDENS
Im ersten Schritt soll auf der grünen Wiese ein multifunktionaler, riegelförmiger Baukörper entstehen. Dieser soll die notwendige Infrastruktur für einen neuen Campingplatz sowie für ein neues Hotel beherbergen. Eine eigene Rezeption, einen kleinen Shop sowie die Verwaltungseinheit für alle Bettenbetriebe erweitern das Raumprogramm im Erdgeschoß. Über ein zentrales und zweigeschoßiges Foyer gelangt man in ein Restaurant samt Sonnenterrasse. Großzügige Dachflächenfenster lassen Licht ins Innere des Gebäudes fallen. Außerdem entsteht im Osten des Mehrzweckgebäudes ein über zwei Etagen reichender Veranstaltungssaal mit 250 Sitzplätzen und eigener Bühne. Dieser soll Platz für künftige Events, Theateraufführungen oder Konzerte bieten.
Architektonisch besticht das neue Gebäude durch sein reduziertes und unverwechselbares Erscheinungsbild. Geradlinige Bogenstrukturen begrenzen den Raum und stärken die selbstbewusste Baukörperplastik. Terrassierte Freibereiche zwischen den Gebäuden dienen als Sonnenterrasse und laden zum Verweilen ein.







