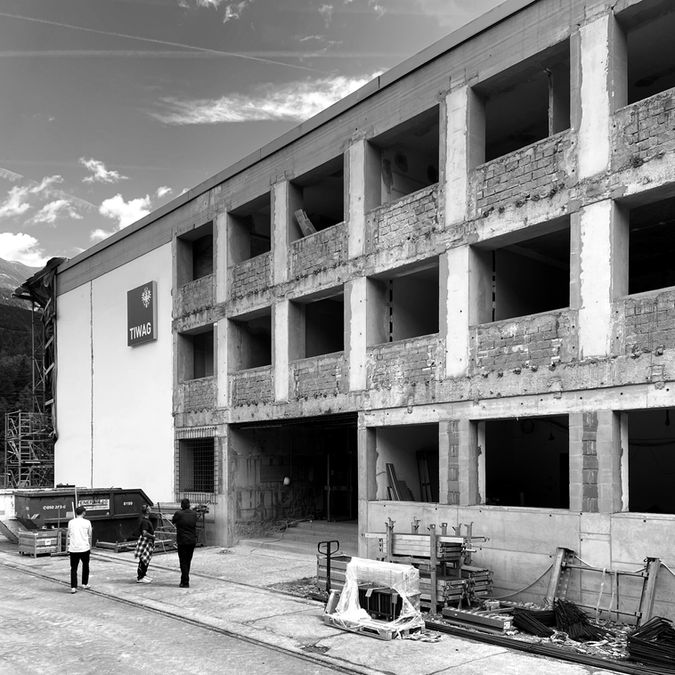
PRUTZ, ÖSTERREICH
GENERALSANIERUNG
KRAFTWERK KAUNERTAL
Das Kraftwerk Kaunertal zählt zu den größten Speicherkraftwerken Österreichs. Es wurde in der Zeit von 1961 bis 1964 erbaut und nutzt das rund 900 Meter hohe Gefälle zwischen dem hinteren Kaunertal und dem Inntal bei Prutz. Am Ende des Kaunertals befindet sich auf 1.660m Seehöhe der Speicherteich Gepatsch. Von 2012 bis 2016 investierte die TIWAG rund 170 Mio. Euro in die Erneuerung des über 50 Jahre alten Druckschachtes. Mit dieser Modernisierungsmaßnahme sicherte sie die technische Lebensdauer dieser Anlage.
Nun soll auch in den über 50 Jahre alten Hochbau des Kraftwerks Kaunertal investiert werden. Das Architekturbüro ROECK Architekten aus Innsbruck wurde als Generalplaner mit der Sanierung des Betriebs- und Werkgebäudes samt Montagehalle im Süden beauftragt.
Im Zuge der Renovierung entstanden zwei selbstbewusste und reduzierte Kopfbauten, die künftig barrierefrei erschlossen sind und den neuesten technischen Standards entsprechen. Die Gebäude wurden bis auf den Rohbau zurückgeführt und in einem modernen Prozess neu adaptiert. Das markante Erscheinungsbild ist geprägt durch eine vorgehängte Betonfertigteilfassade, die nicht nur eine zeitgemäße Ästhetik vermittelt, sondern auch funktionale Vorteile hinsichtlich Langlebigkeit und Energieeffizienz bietet. Diese klaren und eleganten Formen unterstreichen die Identität der Bauwerke und fügen sich harmonisch in das Gesamtbild des Kraftwerks ein. Das Werkstättengebäude wurde thermisch saniert und erfüllt die funktionalen Ansprüche am Gelände.

















































